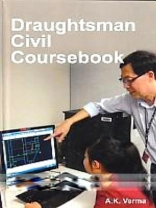A drafter, or draughtsman, prepares technical drawings and plans under the direction of an architect or engineer, used to build everything from manufactured products such as toys, toasters, industrial machinery, and spacecraft to structures such as houses, office buildings, and oil and gas pipelines. In the past, drafters sat at drawing boards and used pencils, pens, compasses, protractors, triangles, and other drafting devices to prepare a drawing by hand. During the late 1980s and early 1990s, drawing boards became largely superseded by the application of Computer Aided Design and Drafting(CADD) systems for the creation of technical drawings. Consequently, some drafters may be referred to as CADD operators. With CADD systems, drafters can create and store drawings electronically so that they can be viewed, printed, or programmed directly into automated manufacturing systems. CADD systems also permit drafters to quickly prepare variations of a design. Although drafters use CADD extensively, it is only a tool. Drafters still need knowledge of traditional drafting techniques, in addition to CADD skills. Despite the nearly universal use of CADD systems, manual drafting and sketching are used in certain applications. The book covers all the topics of engineering drawing with simple explantion. Also inlcudes chapters on Geometrical Drwaing and Computer Aided Drafting. Contents: Building Material *; Surveying *; Floor Plan *; Non-Ferrous Metal *; Highway Engineering *; Civil Engineering *; Hydraulic Engineering *; Construction Surveying.
A. K. Verma
Draughtsman Civil Coursebook [EPUB ebook]
Draughtsman Civil Coursebook [EPUB ebook]
Beli ebook ini dan dapatkan 1 lagi PERCUMA!
Bahasa Inggeris ● Format EPUB ● Halaman-halaman 302 ● ISBN 9789353146733 ● Penerbit Anmol Publications PVT. LTD. ● Diterbitkan 2013 ● Muat turun 3 kali ● Mata wang EUR ● ID 7479581 ● Salin perlindungan Adobe DRM
Memerlukan pembaca ebook yang mampu DRM












