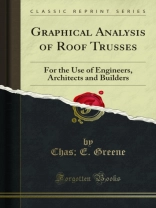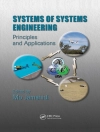Whilst the greatest effort has been made to ensure the quality of this text, due to the historical nature of this content, in some rare cases there may be minor issues with legibility. The use of Graphical Analysis for the solution of problems in construction has become of late years very wide-spread, and recent discoveries in this line have extended its application in many new directions. The representation to the eye, in one diagram, of the forces which exist in the several parts of a frame, possesses many advantages over their determination by calculation. The accuracy of the figure is readily tested by numerous checks. Any designer who fairly tries the method will be pleased with the simplicity and directness of the analysis, even for frames of apparently complex forms. Those persons who prefer arithmetical computation will find a diagram a useful test of the accuracy of their results. Being founded on principles absolutely correct, these diagrams give results depending for their accuracy on the exactness with which the lines have been drawn, and on the scale by which they are to be measured. With ordinary care the different forces may be obtained much more accurately than the several parts of the frame can be proportioned.<br><br>It is advisable to draw the figure of the frame to quite a large scale, as all the other lines are drawn parallel to those of the frame.
Chas; E. Greene
Graphical Analysis of Roof Trusses [PDF ebook]
For the Use of Engineers, Architects and Builders
Graphical Analysis of Roof Trusses [PDF ebook]
For the Use of Engineers, Architects and Builders
Beli ebook ini dan dapatkan 1 lagi PERCUMA!
Bahasa Inggeris ● Format PDF ● ISBN 9780259681212 ● Penerbit Forgotten Books ● Diterbitkan 2019 ● Muat turun 3 kali ● Mata wang EUR ● ID 5445441 ● Salin perlindungan Adobe DRM
Memerlukan pembaca ebook yang mampu DRM












