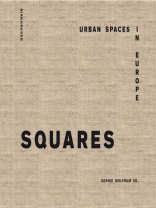The question of composition and spatial qualities arises in every urban design concept or intervention in the spatial structure of urban public squares. How are the essential elements involved: dimension, proportion, alignment, cohesion, accesses, shaping of focus point and of edges like surfaces and materials? How do they contribute to a character of urban space with which residents can identify?
Comparing historical examples with current designs aids one in visualizing spatial effect. Similar to a floor plan manual for buildings, Squares allows the user to evaluate spatial conditions for movement and rest based on comparable existing urban squares. The book offers the planner a comparative example for most conditions (shape, size, location, topography, and so on).
Seventy European urban squares are presented and explained with the most important characteristics in a consistent manner in as-built plan, ground plan, section, and axonometric projection.
Despre autor
Sophie Wolfrum is Professor of Urban and Regional Planning at the Faculty of Architecture of the Technical University of Munich.












