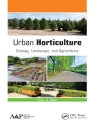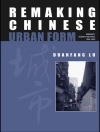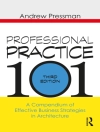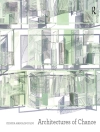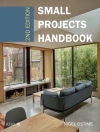Das Ornament gewinnt gegenwärtig in der Architektur einen neuen Stellenwert. Innovative Technologien des Entwerfens und der digitalen Bauteilproduktion verändern seine Rolle redikal, indem sie die expressiven Formen des Ornaments in Beziehung zur konstruktiven Logis eines Bauwerks setzen. Damit eröffnet sich eine Fülle von neuen Interaktionsmöglichkeiten zwischen Funktion und Dekor, Bau und Oberfläche, Tragwerk und Hülle.
Das Buch stellt in einem systematischen Überblick die Verfahren und Strategien der Herstellung und Verwendung des Ornaments dar und beschreibt realisierte Beispiele aus der internationalen Gegenwartsarchitektur. Darüber hinaus schildern und analysieren drei Architekten mit besonderer Expertise auf dem Gebiet des avancierten Ornaments ihre Erfahrungen: Sam Jacob von Fashion Architecture Taste, London, Andreas Hild von Hild und K Architekten, München, und Alejandro Zaera-Polo von Foreign Office Architects, London.
Содержание
Kapitel 1: Aufbringen
Einleitung
Bellemo & Cat, Polygreen House
Splitterwerk, Frog Queen
Lyons Architects, Victoria University Training Center
Herzog & de Meuron, Bibliothek Eberswalde
Hild und K Architekten, Sportwissenschaftliches Institut BFTS
Dietrich Untertrifaller Architects, Walch’s Event Catering Center
Wiel Arets Architects, Universitätsbibliothek Utrecht
___________________________________________________________________
Kapitel 2: Perforieren/Schneiden
Einleitung
Claesson Koivisto Rune, Sfera Building
Klein Dytham architecture, Leaf Chapel
Atelier Hitoshi Abe, Aoba-Tei Restaurant
Atelier Hitoshi Abe with Asao Tokolo, Pachinko Tiger Kagitori
6a Architects, Hairywood
AAVP Architecture, Résidence André de Gouveia
Herzog & de Meuron, De Young Museum
___________________________________________________________________
Kapitel 3: Schichten
Einleitung
Essay: Sam Jacob, ‘Die Oberfläche als Manifest’
Faulders Studio, Airspace Tokyo
FAT, Villa in Hoogvliet
Foreign Office Architects, John Lewis Department Store
Kumiko Inui, Louis Vuitton Hilton Plaza
Kumiko Inui, Dior Ginza
___________________________________________________________________
Kapitel 4: Formen/Gießen
Einleitung
Essay: Andreas Hild, ‘Gebäude Gebilde Gemenge’
Rüdiger Lainer, Büro- and Fitnesscenter
Rüdiger Lainer, Mehrfamilienhaus
Lyons Architects, Mornington Center
Hild und K Architekten, Fassadensanierung
FAT, Kunstakademie Sint Lucas
Herzog & de Meuron, 40 Bond Street
Valerio Olgiati, Atelier Bardill
Kengo Kuma, Chokkura Plaza
Kumiko Inui, Shin-Yatsushiro-Monument
Wiel Arets, Living Madrid
___________________________________________________________________
Kapitel 5: Stapeln/Kacheln
Einleitung
Essay: Alejandro Zaera-Polo, ‘Muster und Strukturen’
Foreign Office Architects, Spanischer Pavillon, Expo 2005
Foreign Office Architects, Sozialer Wohnungsbau Carabanchel
Hild und K Architekten, Haus in Aggstall
PTW Architects, Nationales Schwimmzentrum (Water Cube)
Gramazio & Kohler, Fassade Weingut Gantenbein
Coelacanth and Associates, Liberal Arts and Sciences College
SHo P, 290 Mulberry Street
Об авторе
Ben Pell unterrichtet an der Yale School of Architecture in New Haven, Connecticut und leitet das Büro Pell Overton architecture research + design in New York
Sam Jacob leitet das Büro Fashion Architecture Taste in London
Andreas Hild leitet das Büro Hild und K Architekten in München
Alejandro Zaera-Polo leitet das Büro Foreign Office Architects in London


