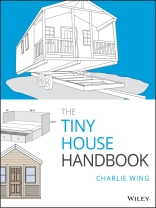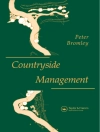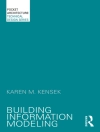“This thought provoking book is a great resource for anyone considering joining the tiny house movement. It’s all the information you need in one book! The author has done a phenomenal job blending real world experience, data and practical knowledge on all types of tiny homes.”
-Corinne Watson, Principle and Co-Founder, Tiny Homes of Maine
“Charlie Wing’s very readable Tiny House Handbook leads you through the processes of designing and building a tiny home, with careful attention to all the details, including legal issues, cost estimates, material utilization and foundation options. Charlie is a master at demystifying the seemingly complex process of homebuilding. This book will help you live both comfortably and lighter on the land.“
-John S. Crowley, CEO of FACET and Board member, Build It Green
Plan, design, and build a tiny house from scratch
The Tiny House Handbook is a comprehensive guide to everything you need to know to construct your very own tiny house. Produced in Charlie Wing’s signature “visual handbook” style and jam-packed with full-color illustrations and diagrams, this book includes step-by-step instructions for building a tiny house as well as information on cost estimating and design requirements.
Based on 2018 International Residential Code (IRC) Appendix Q, this book includes sample construction drawings and floor plans for a variety of tiny home styles, including:
· Mobile (8’6”-wide trailers and RVs)
· Movable (12′-wide, routine transport permit)
· Site-built (up to 20’ wide)
Rather than being just another inspirational collection of tiny home photographs, The Tiny House Handbook constitutes a complete and fulsome reference for anyone seeking to build their own tiny home. From seasoned construction vets to total novices, this book will walk you through the process of designing and building a tiny house from start to finish.
Содержание
Introduction xi
Acknowledgments xii
The Author xiii
Author’s Note xiv
Chapter 1. Tiny Houses 1
A Tiny House at Walden Pond 2
What Is a Tiny House? 4
How Big Is Big Enough? 6
New Life for an Old Idea: The ADU 7
Chapter 2. Legal Aspects 9
Zoning and Building Codes 10
IRC Appendix Q 13
Highway Width & Height Limits 15
Chapter 3. Costs 17
Building Cost Breakdown 18
Savings by Doing It Yourself 19
Square Foot Construction Cost 20
Total Construction Cost 21
Big Added Cost: The Site 22
More Added Costs: Site Services 23
Added Costs: Impact Fees? 24
Chapter 4. Design 25
The Process 26
The Program 27
Activity Space Analysis 28
Space Bubbles 30
Squaring Up the Bubbles 32
A Few Critical Dimensions 34
Furniture and Appliances 36
Furnishings for Tiny Spaces 38
Designing the Exterior 42
Visual Element Variations 44
Chapter 5. Some Floor Plans 47
On Wheels 8 × 16 48
On Wheels 8 × 20 50
On Wheels 8 × 24 52
On Wheels 8 × 30 53
On Skids 12 × 16 54
On Skids 12 × 20 56
On Skids 12 × 24 58
On Skids 12 × 28 60
Site-Built 12 × 20 62
Site-Built 20 × 26 63
Site-Built 20 × 32 64
Site-Built 14 × 28 65
Site-Built 16 × 24 66
Site-Built 20 × 28 67
Site-Built 20 × 20 68
Chapter 6. Drawing Plans 69
Drafting Tools 70
Drawing Lines 72
Dimensioning 74
Using Templates 75
Formatting the Page 76
Chapter 7. A Set of Plans 77
The Set 78
Site Plan 80
Floor Plan 81
Two Foundation Options 82
Two Floor Framing Options 83
N/S Wall Framing 84
E/W Wall Framing 85
Roof Framing 86
Elevations 87
Typical Section 88
Electrical Plan 89
Plumbing Plan 90
Chapter 8. Foundations 91
Forces Due to Wind 92
Anchoring Homes on Wheels 94
Anchoring Homes on Skids 95
Pole Foundation 96
Slab on Grade 97
Masonry Crawl Space 98
Full Basement (South) 99
Full Basement (North) 100
Chapter 9. Framing 101
Forces on a House Frame 102
How Beams Support Loads 104
Beams: Natural & Manufactured 105
Framing Floors 106
Span Tables for Floor Joists 110
Framing Walls 112
Framing Roofs 116
Span Tables for Rafters 118
Span Table for Ridge Beams 120
Chapter 10. Sheathing 121
Sheathing Materials 122
Floor Sheathing 124
Wall Sheathing 126
Roof Sheathing 127
T&G Roof Sheathing 128
Chapter 11. Siding 129
Cedar Shingle Siding 130
Horizontal Lap Siding 132
Plywood Panel Siding 134
Vinyl Siding 136
Chapter 12. Roofing 141
Roofing Materials 142
Roof Edge Details 143
Roll Roofing (Selvage) 144
Double Coverage Roofing 145
Asphalt Shingles 146
Cedar Shingles 148
Metal Panel Roofing 150
EPDM (Rubber) Roofing 152
Chapter 13. Lofts & Stairs 153
Loft Headroom 154
Loft Access 155
Stairways 156
Ladders 159
Alternating-Tread Devices 160
Ships Ladders 161
Handrails 162
Chapter 14. Windows & Doors 163
Window Types 164
Sizing Windows 165
Window Energy Efficiency 166
Egress Windows 168
Natural Daylighting 169
Ventilation 170
The View Looking Out 171
Installing Windows 172
About Doors 174
Energy Efficiency of Doors 175
Installing Prehung Doors 176
Chapter 15. Insulation 179
Insulation and R-Value 180
Floor Insulation Options 182
Wall Insulation Options 184
Roof Insulation Options 186
Chapter 16. Wiring 189
The AC Electrical Circuit 190
110 VAC & 220 VAC Circuits 191
Electrical Wire & Cable 192
Service Drops & Entrances 193
Circuits Required by Code 194
An Example Wiring Plan 195
The Distribution Panel 196
Accessory Dwelling Feeds 198
Running Cables 200
The Most Common Circuits 201
Going Off the Grid 202
PV Panel Shading 204
Estimating Your Usage 205
Sizing the System 206
Example Off-the-Grid System 207
Chapter 17. Plumbing 209
Supply System 210
Drain, Waste, & Vent System 212
Roughing in the Pipes 214
Traps & Venting 216
The Gray Waste Alternative 218
Chapter 18. Heating 221
Estimating Heat Loss 222
Heat Loss Example 226
Heating Cost 227
Choosing Your Heat Source 228
Chapter 19. Cooling 231
What Determines Comfort? 232
Natural Cooling 233
Ceiling Fans 234
Window Box Fans 236
Evaporative Coolers 238
Air Conditioners 239
Sizing Air Conditioners 240
AC Sizing Example 242
Further Information 245
Index 247
Об авторе
CHARLIE WING, PHD, is a nationally recognized authority on home building and remodeling, home repair, energy conservation and boating. He specializes in translating and illustrating technical information into easily understood layman’s terms. He cofounded the nation’s first two owner-builder schools, developed the first DOE-approved computerized home energy audit, and wrote and hosted the national PBS TV series, Housewarming with Charlie Wing.












