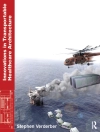Designing and constructing load-bearing building elements
Columns, walls and floors make up the skeleton of nearly every building. This third volume in the series SCALE, Support | Materialise, takes an in-depth look at these load-bearing structures, covering the development and realization of appropriate constructions from idea and design intention all the way to constructional implementation. Following the traditional building methods of massive, cross-wall, and skeleton construction, it points the way toward a material-appropriate constructional approach to these defining structural elements – columns, walls, and floors. Special attention is given to how constructional and technical considerations can be harmonized with spatial and formal commitments. The load-bearing elements are organized, described, and explored in detail from a material as well as a formal and constructional perspective. Their practical implementation is illustrated by a series of international examples.
Содержание
Chapter 1 Introduction
1.1. Introduction to the subject
— The cultural history of load-bearing structures
— Prospects, visions (mega-structures, flexible structures, dismantling/reconstruction, new materials)
1.2 Building site
— regional, topographical features (climate, surroundings, neighbourhood)
1.3 Building
Which load-bearing structure is suitable for which purposes: scale and uses: hall buildings, housing construction, office construction?
1.4 The design quality of bearing structures
The difference between visible and non-visible bearing structures
1.5 Bearing structures
— Overview of bearing structures: from linear (shell) to two-dimensional (wall, ceiling) structures
— Principles underlying bearing structures – foundations, support, bracing
— Components – support, wall, ceiling
1.6 Static systems
— Criteria favouring a specific bearing structure: advantages and disadvantages
— shell construction (cross-wall structures?), slab construction, hall building, space frames, shells, hybrid structures, tensile structures, membranes / foils / textiles
1.7 Demands placed on material properties
— Transfer of tensile forces, pressure, bending stress
— Spans, apertures, maximum sizes
— Deflexion, jointing [Fugen]/grooves [Nuten]??
— Preservation of structures (fire protection, soundproofing, etc.)
— Integration of services
1.8 Sustainability
— Use, extension, (general definitions)
— Maintenance, servicing, longevity, extension/addition, conversion/new use, disassembly, dismantling, recycling
— Manufacture + waste disposal, environmental compatibility (general definitions, comparison of building materials)
Primary energy requirement, use of resources, damage to environment by harmful substances, life cycle
— Cost effectiveness and costs (general definitions, building materials / comparison of bearing systems)
— Production costs
2nd Chapter Structural types
2.1. Wall construction (including cross-wall construction and slab construction)
Presentation of bearing systems (loads, bearing structures, bracing)
— Walls (focus on load-bearing walls; difference to non-bearing walls)
— Ceilings, main beams, suspender beams
Realisation (as relating to the walls and ceilings?)
Masonry (bricks, concrete blocks…)
— Reinforced concrete
— Connections/drawings
— (Connection of the individual elements, layer structure, connections, wall floor ceiling, each between the same and different materials???
2.2 Shell structures (including half-timber structures)
— Bearing systems (loads, bearing structures, bracing)
— Building elements, function/role: supports, reinforcing elements (core, ceilings, walls, cables…), girders (including truss girders in this case), in-fills between the building elements, walls and ceilings
Realisation: Steel, reinforced concrete, wood
— Connections/drawings: Joining of individual parts, layered construction, connections, wall floor ceiling, each between the same and different materials???
2.3 Special forms
— Hybrid (definition of a hybrid here: Combination of different support systems – distinguished from combinations of materials that act as bearing elements, e.g. Reinforced concrete, structural wood building…)
— shell construction
— a hall building
— space frames
— cable-net
— membranes
— bridges
3rd Chapter Examples (8-10 Projects)
— Shell construction: reinforced concrete, wood, steel
— Wall construction method: reinforced concrete, masonry, cross-wall construction
4. Chapter Appendix
— References to standards and guidelines (selection)
— Associations
— Links
— Secondary literature
— Tables
— Manufacturers
— Photo credits/acknowledgements
Об авторе
Alexander Reichel, Reichel Architekten BDA, Kassel; Kerstin Schultz, liquid architekten, Hochschule Darmstadt.












