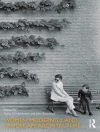Bern Minster, the most important late Gothic church building in Switzerland, together with the new town hall, represents the remarkable awakening of the free city of Bern in the 15th century. The prerequisite for this were the favourable political and economic circumstances, promoted by an upwardly mobile class of merchants who rose to the ranks of the city’s patrician class. At the laying of the foundation stone in 1421, the mighty aspirations associated with the building project were already manifest in terms of size and expense. The city commissioned Matthäus Ensinger, son of the famous Strasbourg and Ulm cathedral master builder. Despite the lengthy construction period, Ensinger’s plans resulted in a church building of great harmony, with superb features including the medieval stained-glass windows, the opulently decorated vaults spanning the period from late Gothic to Renaissance and the Portal of the Last Judgement with its rich array of figures.
Содержание
Bern Minster – Highlights
Introduction
— The Minster in the cityscape
— Church history
— The dawn of a new era
Architectural History
— Laying of the foundation stone, start of construction, chancel
— Rows of chapels and arcades, plinth of the west building, building stagnation
— Resumption of building activity: side aisle vaults, tower piers, tower side chapels
— Intensive phase: completion of the side aisle, choir and clerestory
— The tower
— The medieval construction site
— The Reformation
— The unfinished church
— Finished at last – the 19th century and the tower extension 1889–1893 32 The perpetual building site
Exterior tour
— The entire building, north side, choir, south side
— West side and portals
Interior tour
— Nave
— Side aisles and side chapels
— The choir as a major work of the late Gothic period
— Tower ascent
Appendix












