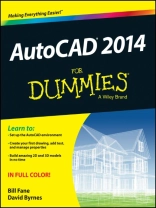Find your way around Auto CAD 2014 with this full-color, For Dummies guide!
Put away that pencil and paper and start putting the power of Auto CAD 2014 to work in your CAD projects and designs. From setting up your drawing environment to using text, dimensions, hatching, and more, this guide walks you through Auto CAD basics and provides you with a solid understanding of the latest CAD tools and techniques. You’ll also benefit from the full-color illustrations that mirror exactly what you’ll see on your Auto CAD 2014 screen and highlight the importance of Auto CAD’s Model view, which shows different line weights for printing in different colors.
- Covers the latest Auto CAD features and techniques, including creating a basic layout, navigating the Auto CAD 2014 interface, drawing and editing, working with dimensions, plotting, adding text, using blocks, and more
- Shows you how to make the best use of color in your Auto CAD designs, take advantage of the Auto CAD Design Center, and showcase your work to potential clients and customers
- Includes practical advice and guidance on real-world methods and tips used by architects, engineers, and other CAD professionals to create compelling 3D models and detailed technical drawings
You’ll quickly get up to speed on all Auto CAD has to offer with Auto CAD 2014 For Dummies in your toolbox.
Innehållsförteckning
Introduction 1
Part I: Getting Started with Auto CAD 2014 7
Chapter 1: Introducing Auto CAD and Auto CAD LT 9
Chapter 2: The Grand Tour of Auto CAD 2014 19
Chapter 3: A Lap around the CAD Track 39
Chapter 4: Setup for Success 65
Chapter 5: A Zoom with a View 87
Part II: Let There Be Lines 97
Chapter 6: Along the Straight and Narrow 99
Chapter 7: Dangerous Curves Ahead 111
Chapter 8: Preciseliness Is Next to CADliness 125
Chapter 9: Manage Your Properties 143
Chapter 10: Grabbing Onto Object Selection 165
Chapter 11: Edit for Credit 177
Chapter 12: Planning for Paper 209
Part III: If Drawings Could Talk 223
Chapter 13: Text with Character 225
Chapter 14: Entering New Dimensions 259
Chapter 15: Down the Hatch! 285
Chapter 16: The Plot Thickens 299
Part IV: Advancing with Auto CAD 327
Chapter 17: The ABCs of Blocks 329
Chapter 18: Everything from Arrays to Xrefs 347
Chapter 19: Call the Parametrics! 383
Chapter 20: Drawing on the Internet 409
Part V: On a 3D Spree 427
Chapter 21: It’s a 3D World After All 429
Chapter 22: From Drawings to Models 449
Chapter 23: It’s Showtime! 471
Part VI: The Part of Tens 493
Chapter 24: Ten Auto CAD Resources 495
Chapter 25: Ten System Variables to Make Your Auto CAD Life Easier 499
Chapter 26: Ten Auto CAD Secrets 505
Index 509
Om författaren
Bill Fane is an Autodesk Authorized Training Center certified instructor who holds 12 U.S. patents. He has spent a lifetime in the engineering field. David Byrnes began his drafting career with a pencil and T-square. He taught Auto CAD for 15 years, and authored five previous editions of Auto CAD For Dummies.












