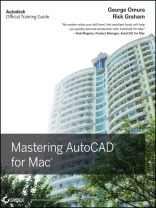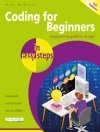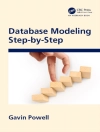The Best Resource on the Market for Learning Auto CAD for Mac
software!
This comprehensive Autodesk Official Training Guide has
everything you need to quickly become proficient with every aspect
of Autodesk’s new Auto CAD for Mac software. Award-winning
author George Omura, whom most CAD designers know and respect from
his all-time bestselling Mastering Auto CAD books, now applies his
legendary Auto CAD expertise, approachable style, and thorough
Mastering coverage to Mastering Auto CAD for Mac. You’ll
quickly and efficiently build skills, whether you’re just
beginning or are already a seasoned Auto CAD user.
* Teaches you to design and draft using Auto CAD for Mac
* Helps you quickly master basic, intermediate, and advanced
skills
* Covers using hatches, fields, and tables effectively;
manipulating dynamic blocks and attributes; rendering 3D views with
lighting and materials; exploring parametric modeling; transforming
2D drawings into 3D renderings; and more
* Provides step-by-step instruction and exercises, as well as
real-world examples and case studies
* Functions as both a detailed tutorial and also a one-stop,
stand-alone reference
* Mastering Auto CAD for Mac is also an Autodesk Official Training
Guide
The world’s best Auto CAD resources–George Omura and the
Mastering Auto CAD series from Sybex–are now available to help
you master Auto CAD for Mac.
Innehållsförteckning
Foreword.
Introduction.
Part 1. The Basics.
Chapter 1. Exploring the Auto CAD Interface.
Chapter 2. Creating Your First Drawing.
Chapter 3. Setting Up and Using Auto CAD’s Drafting
Tools.
Chapter 4. Organizing Objects with Blocks and Groups.
Chapter 5. Keeping Track of Layers and Blocks.
Part 2. Mastering Intermediate Skills.
Chapter 6. Editing and Reusing Data to Work Efficiently.
Chapter 7. Mastering Viewing Tools, Hatches, and External
References.
Chapter 8. Introducing Printing and Layouts.
Chapter 9. Adding Text to Drawings.
Chapter 10. Using Fields and Tables.
Chapter 11. Using Dimensions.
Part 3. Mastering Advanced Skills.
Chapter 12. Using Attributes.
Chapter 13. Copying Existing Drawings into Auto CAD.
Chapter 14. Advanced Editing and Organizing.
Chapter 15. Laying Out Your Printer Output.
Chapter 16. Making ’Smart’ Drawings with Parametric
Tools.
Chapter 17. Drawing Curves.
Chapter 18. Getting and Exchanging Data from Drawings.
Part 4. 3D Modeling and Imaging.
Chapter 19. Creating 3D Drawings.
Chapter 20. Using Advanced 3D Features.
Chapter 21. Rendering 3D Drawings.
Chapter 22. Editing and Visualizing 3D Solids.
Chapter 23. Exploring 3D Mesh and Surface Modeling.
Appendix A. The Bottom Line.
Index.
Om författaren
George Omura is a licensed architect, Autodesk Authorized
Author, and all-time bestselling Auto CAD author. He has more than
30 years of experience in architecture and has been using Auto CAD
for over 20 years. As a CAD specialist, he has worked on design
projects ranging from resort hotels to transit systems to the San
Francisco Library project. Rick Graham is a CAD Manager at James R.
Holley & Associates, Inc. He has been using, and supporting
users of, Auto CAD and other Autodesk products for over 20 years. He
coauthored Introducing Auto CAD Civil 3D 2010.












