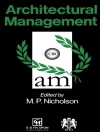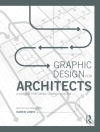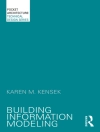An ’anatomical’ study of building systems integration with
guidelines for practical applications
Through a systems approach to buildings, Integrated Buildings:
The Systems Basis of Architecture details the practice of
integration to bridge the gap between the design intentions and
technical demands of building projects. Analytic methods are
introduced that illustrate the value, benefit, and application of
systems integration, as well as guidelines for selecting technical
systems in the conceptual, schematic, and design development stages
of projects.
Landmark structures such as Eero Saarinen’s John Deere
Headquarters, Renzo Piano’s Kansai International Airport, Glenn
Murcutt’s Magney House, and Richard Rogers’s Lloyd’s of London
headquarters are presented as part of an extensive collection of
case studies organized into seven categories:
* Laboratories
* Offices
* Pavilions
* Green Architecture
* High Tech Architecture
* Airport Terminals
* Residential Architecture
Advanced material is provided on methods of integration,
including an overview of integration topics, the systems basis of
architecture, and the integration potential of various building
systems. An expanded case study of Ibsen Nelsen’s design for the
Pacific Museum of Flight is used to demonstrate case study methods
for tracing integration through any work of architecture.
Visually enhanced with more than 300 illustrations, diagrams,
and photographs, Integrated Buildings: The Systems Basis of
Architecture is a valuable reference guide for architecture and
civil engineering students, as well as architects, engineers, and
other professionals in the construction industry.
Innehållsförteckning
Preface.
Acknowledgments.
PART I: METHODS.
Chapter 1: The Idea of Integration.
Hardware: integration among building systems; software: integration
in the design process; philosophical digression: integration and
the progress of technology; framework of discussion.
Chapter 2: The Systems Basis of Architecture.
Systems thinking; architectural systems; developments in systems
architecture: precepts and trends.
Chapter 3: Integrated Building Systems.
Modes of integration: physical, visual, and performance; integrated
systems: envelope, structural, mechanical, interior, and site;
integration potentials.
Chapter 4: The Architecture of Integration.
The example of the Pacific Museum of Flight; program: client, code,
and other constraints; intention: architectural ambition; critical
technical issues: inherent, contextual, and intentional; the use of
precedent; appropriate systems: structure, envelope, mechanical,
interior, and site; beneficial integrations.
PART II: CASE STUDIES.
Building database; timeline.
Chapter 5: Laboratories.
Typology overview;
Richards Medical Research Building;
Salk Institute for Biological Studies;
Schlumberger Research Laboratory;
PA Technology Laboratory;Wallace Earth Sciences Laboratory.
Chapter 6: Offices.
Typology overview;
John Deere Headquarters;
Willis Faber Dumas Insurance Headquarters;
Briarcliff House;
Lockheed Building 157.
Chapter 7: Airport Terminals.
Typology overview;
Dulles International;
Stansted International;
United Airlines Terminal at O’Hare;
Kansai International.
Chapter 8: Pavilions.
Typology overview;
Munich Olympic Stadium;
Insitut du Monde Arabe;
Linz Design Center;
British Pavilion, Expo 92.
Chapter 9: Residential Architecture.
Typology overview;
The Eames House and Studio;Magney House;
Experimental House at Almere;
Two-Family House at Pullach.
Chapter 10: High Tech Architecture.
Typology overview;
Centre Georges Pompidou;
Sainsbury Centre for Visual Arts;
Lloyd’s of London;
Hong Kong and Shanghai Bank.
Chapter 11: Green Architecture.
Typology overview;
The Gregory Bateson Building;
NMB Bank;
Emerald People’s Utility District Headquarters;
Adam Joseph Lewis Center for Environmental Studies.
Bibliography.
Index.
Om författaren
LEONARD R. BACHMAN is Associate Professor of Architecture at the University of Houston’s Gerald D. Hines College of Architecture and Director of the college’s simulation and modeling lab. He is also a registered architect and technical consultant to a variety of architectural firms in Texas.












