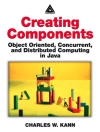Revit Architecture has revolutionized how architects design, develop, and deliver projects–and now you can join the revolution with this expert guide. Authored by a team of Revit aficionados and experts, this in-depth book uses clear explanations, detailed tutorials, and practical examples to show you how to best implement Revit in the real world. Starting with a focused look at the basics of Revit and Building Information Modeling (BIM), you’ll move quickly into setting up and customizing your Revit tools, preparing your office/project templates and settings, creating your library of components, and much more.
Daftar Isi
Introduction.Chapter 1: Understanding BIM: From the Basics to Advanced Realities.Chapter 2: Revit Fundamentals.Chapter 3: Know Your Editing Tools.Chapter 4: Setting up your templates and Office Standards.Chapter 5: Customizing System Families and Project Settings in Your Template.Chapter 6: Modeling Principles in Revit.Chapter 7: Concept Massing Studies.Chapter 8: From Conceptual Mass to a Real Building.Chapter 9: Working with Design Options.Chapter 10: Creating Custom 3D Content.Chapter 11: Extended Modeling Techniques.Chapter 12: Presenting Your Design.Chapter 13: Fine-Tuning Your Preliminary Design.Chapter 14: Evaluating Your Preliminary Design:Sustainability.Chapter 15: Annotating Your Model.Chapter 16: Developing the Design with Smart Workflows.Chapter 17: Moving from Design to Detailed Documentation.Chapter 18: Advanced Detailing Techniques.Chapter 19: Tracking Changes in Your Model.Chapter 20: Worksharing.Chapter 21: Troubleshooting and Optimizing Tips.Appendix A: The Bottom Line.Index.
Tentang Penulis
Tatjana Dzambazova was the product manager for Revit Architecture in Autodesk for the last two years and has recentlymoved into a new position where she explores emerging technologies, immersive experiences, and the impact of the Web 2.0 on ourlifestyles. Before joining Autodesk in 2000, she practicedarchitecture for 12 years in Vienna and London. At Autodesk, shehas focused on evangelizing technology and established herself asan internationally renowned speaker who has fostered relationshipswith architects and industry leaders around the globe. Powered withseemingly unlimited resources of energy, Tanja manages to makethree days out of one, and when she is not working (is that ever?)or coauthoring technology books, she is advocating wildlifeconservation and sustainability, reading books like a maniac, andgetting inspired at the theater. If you’re lucky enough to bein the Bay Area, you might catch a glimpse of Tanja cruising thestreets on her Ducati Monster.Greg Demchak is a designer, technology advocate, urbanexplorer, and post-apocalyptic webisode producer. He holdsarchitectural degrees from the University of Oregon and Massachusetts Institute of Technology. He is a product designer for Revit Architecture and has been working with Revit since the year2000 (Release 2.0, if anyone’s counting). He has beenteaching Revit and BIM technology at the Boston Architectural College since 2003. He currently lives in Massachusetts.Eddy Krygiel is a registered architect, a LEED Accredited Professional, and an Autodesk Authorized Author at BNIM Architects.He has been using Revit since version 5.1 to complete projectsranging from single-family residences to office buildings as largeas 1.12 million square feet. Eddy is responsible for implementing BIM at his firm and consults for other architecture and contractingfirms looking to implement BIM. For the last three years, he hasbeen teaching Revit to practicing architects and architecturalstudents in the Kansas City area and has lectured around the nationon the use of BIM in the construction industry. Eddy alsocoauthored a paper on sustainability and BIM that was presented atthe 2006 AIA Technology in Architectural Practice conference.












